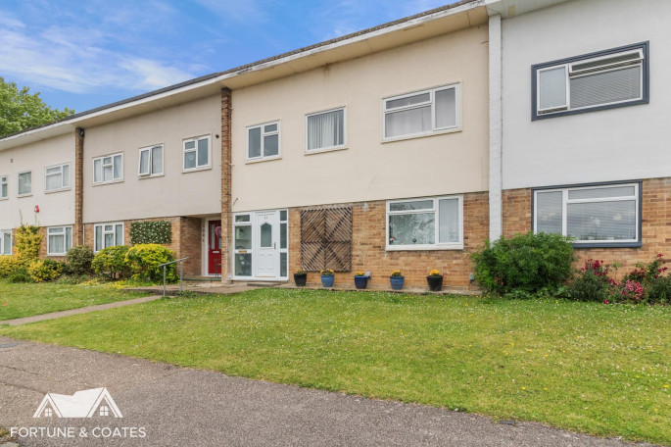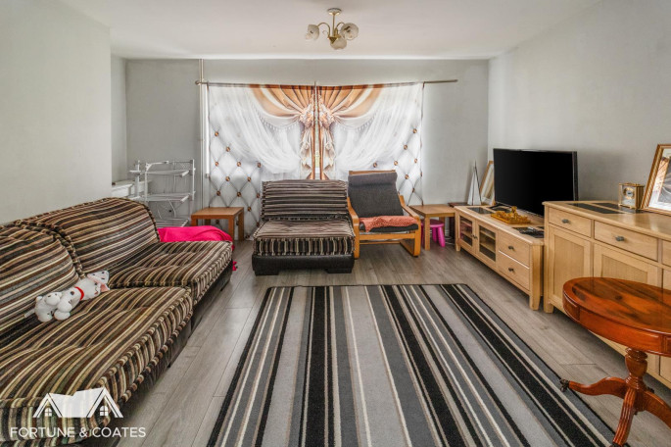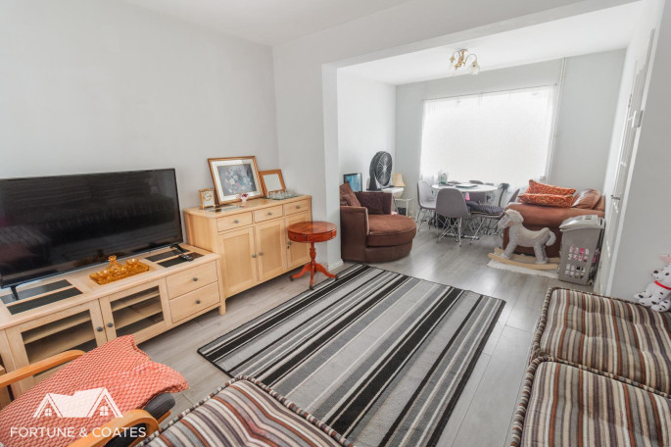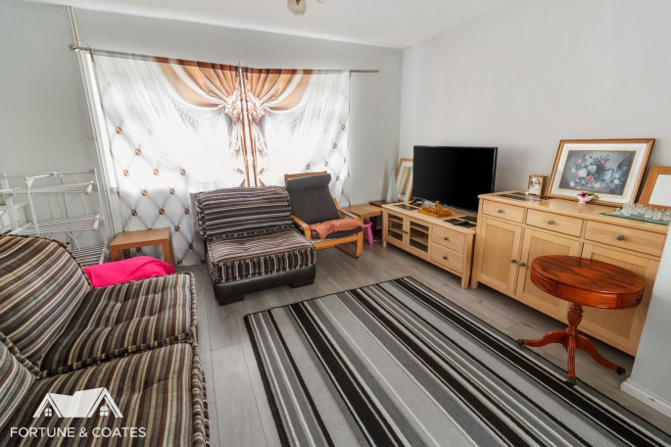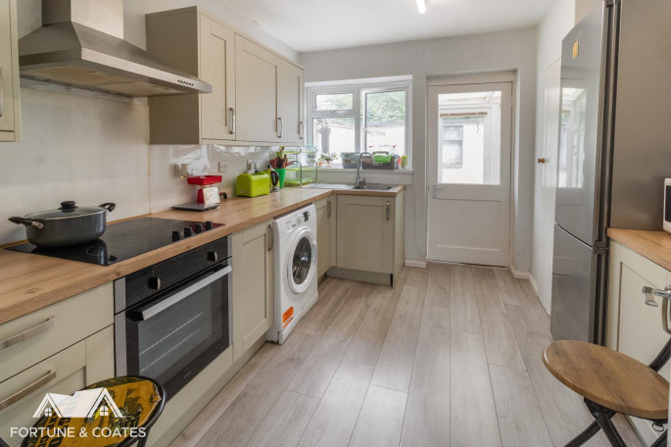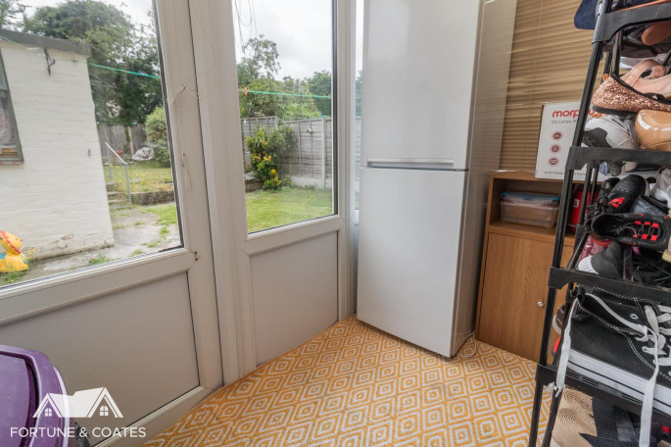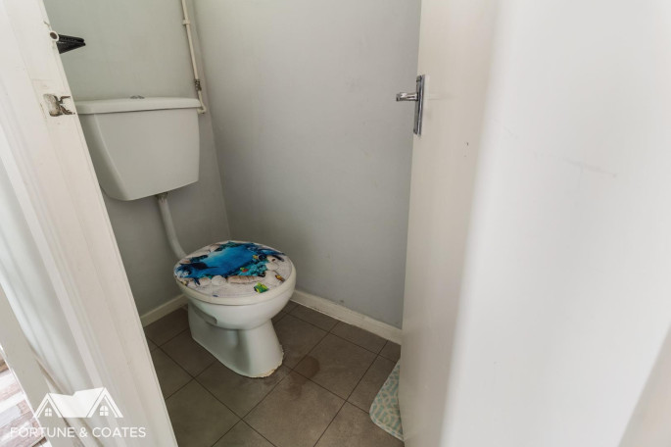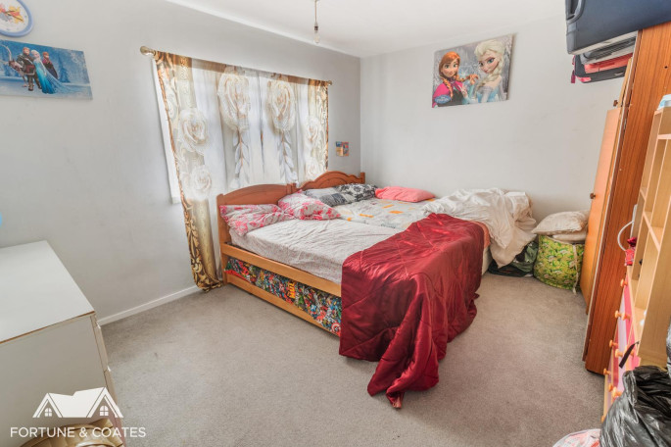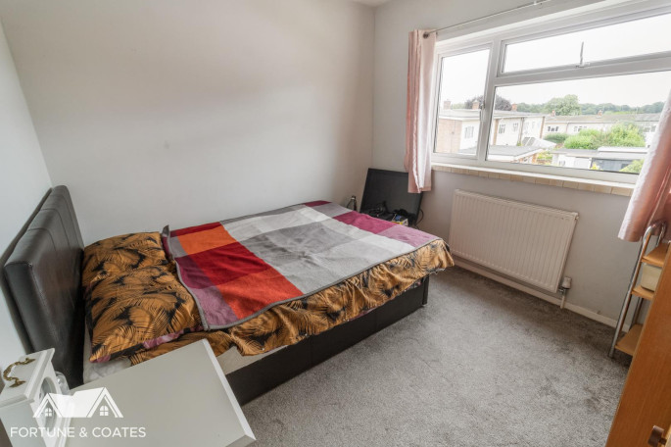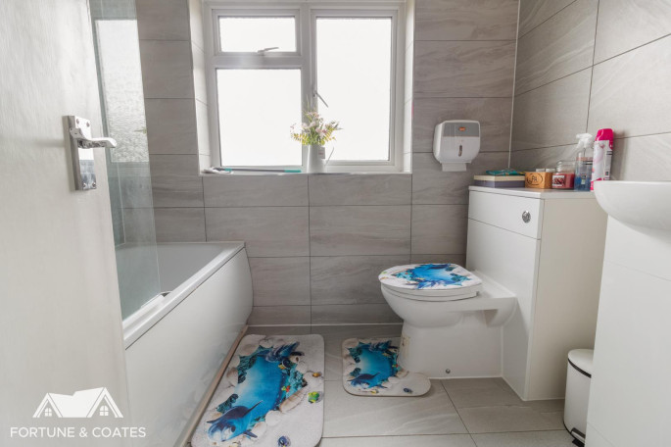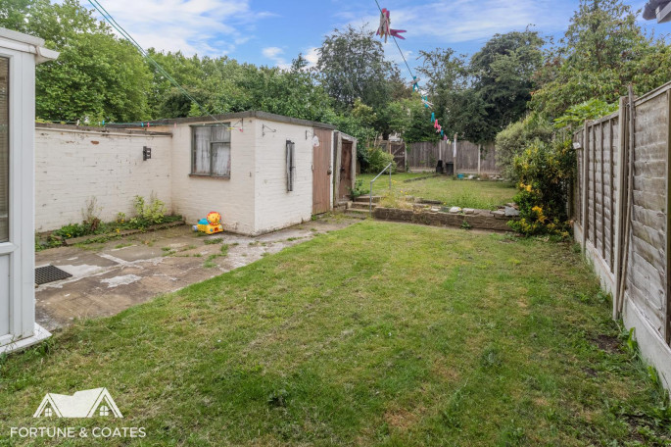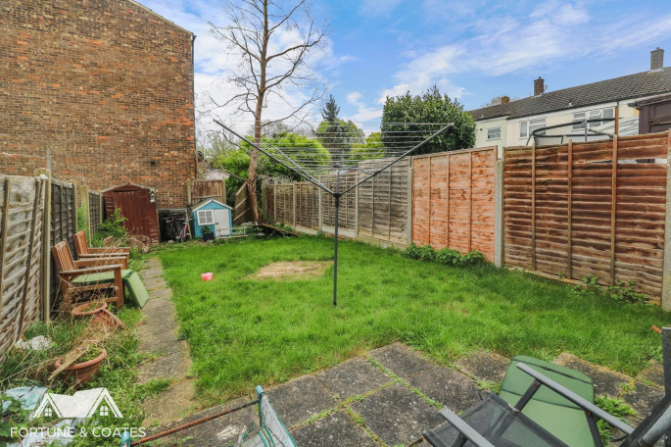51 The Chantry
Harlow
- House - Mid Terrace
- 3 Bedrooms
- 1 Bathrooms
51 The Chantry CM20 2LY
- Three Bedroom Terraced Family Home
- Well Presented Throughout
- Private Enclosed Rear Garden
- Three Double Bedrooms
- Close To Amenities
- Viewing Advised
Guide Price £350,000- £375,000 Fortune and Coates are pleased to offer to the market this three bedroom mid terraced family home situated the the sought after location of The Chantry, Harlow.
The property is well presented, has a lot to offer size wise and has the potential to "put your mark on it"
The home comprises porch/entrance hallway with cloakroom/W.C, spacious and bright dining area and lounge with plenty of natural light.
The larger than average kitchen is modern with range of wall and base units with integrated oven and hob, plumbing for washing machine and door that leads out to a conservatory which overlooks the enclosed rear garden.
Upstairs benefits three generous double bedrooms and tiled family bathroom with a modern bathroom suite.
Outside, the ample private rear garden is mainly laid to lawn with brick built shed and patio area for entertaining.
The Chantry, Harlow is located in a popular part of Harlow and is within easy reach of local junior and senior schools, local shopping centre, amenities and Harlow town centre with supermarkets, leisure facilities, restaurants and within easy reach of the M11 motorway and Harlow town train station with direct links to London..
Lounge
3.28 x 4.32 (10'9" x 14'2")
Dining Room
2.67 x 3.10 (8'9" x 10'2")
Kitchen
3.28 x 2.82 (10'9" x 9'3")
Conservatory
Bedroom
3.28 x 4.32 (10'9" x 14'2")
Bedroom
3.28 x 2.81 (10'9" x 9'2")
Bedroom
2.67 x 3.10 (8'9" x 10'2")
AGENT NOTE: The information provided about this property does not constitute or form part of an
offer or contract, nor may be it be regarded as representations. All interested parties must verify
accuracy and your solicitor must verify tenure/lease information, fixtures & fittings and, where the
property has been extended/converted, planning/building regulation consents. All dimensions are
approximate and quoted for guidance only as are floor plans which are not to scale and their
accuracy cannot be confirmed. Reference to appliances and/or services does not imply that they are
necessarily in working order or fit for the purpose



